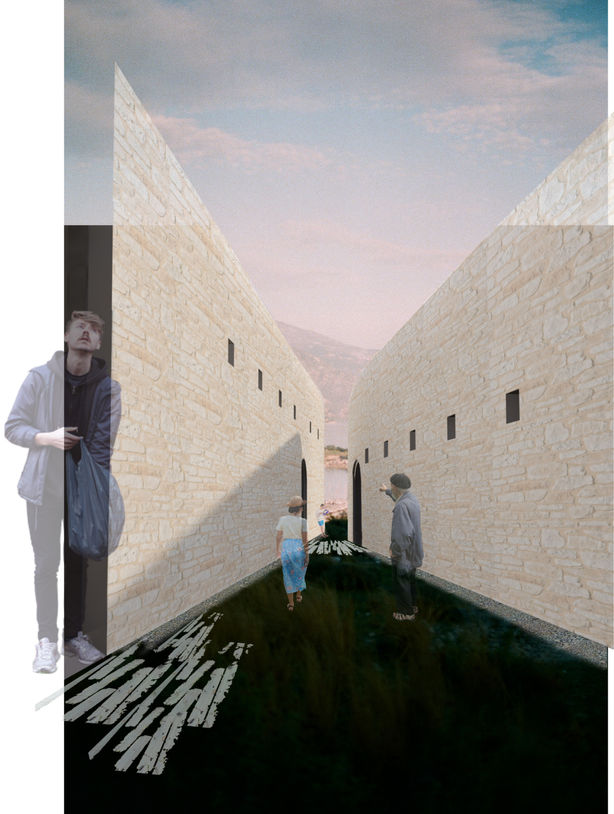
During my semester in Greece and more particularly in Volos, we were asked to think about the creation of a tsipouro distillery. This project was developed with the collaboration of Gabrielle De Jonghe. Tsipouro is a Greek specialty particularly present in the region of Thessaly. It is a brandy made from grape marc, there can be several distillations. However tsipouro is not just strong alcohol, a whole ritual often takes place around this drink. It is shared between friends around different meze, based on seafood, Volos is a seaside town.
The program is therefore the development of a distillery including an access for deliveries, a restaurant, an exhibition and an office space.

The site is located on a hill overlooking Volos, and more precisely where explosives have previously been placed to recover limestone rock.
We started our project by identifying the remarkable points and views of the place, such as, for example, bird nests, a particularly beautiful rock, a highly vegetated space, the various accesses etc ...
We then delimited areas around that, which generated gaps. These gaps produce intersections, as can be shown in the diagram and therefore our locations.

The disposition of the program and the forms were made in coherence with the places, the desire to put nature first and the different functions of the project.
The path of visitors towards the entrance to the project is done thanks to a corridor between the 1st building and the rocks. A stone floor treatment, present at all exterior passageways, helps to guide users. Particular attention to the sensory has been imagined in the scenography of the project.

The entrance to the reception is in a protected recess and open to the outside. When the visitor leaves he finds himself in a corridor giving a perspective on the landscape which he discovers little by little. On each side there are distilleries, the one leading to the access, contains the concealed entrance for deliveries with its marc unloading area and therefore the warehouse as well as the barrel ageing cell.
On the other side is the bottler and the engineering space, the 2 buildings are linked by a door hidden in the passage.

A large main square is at the center of the project and allows to enjoy the view and the sun while having perspectives on the interior spaces of the project. An interior courtyard has been designed at the center of the project and allows more privacy and shade. This course covers spaces such as offices, laboratory and exhibition space.
The restaurant, meanwhile, is set back and protects offices from noise, its border arrangement also allows it to have a large opening to the outside, as well as a terrace. In the restaurant the rock wall is left untreated and brings a particular hidden inside as well as a quote to the vernacular Greek architecture. The vaulted shape of the buildings is also one while referring to the wine cellars.







