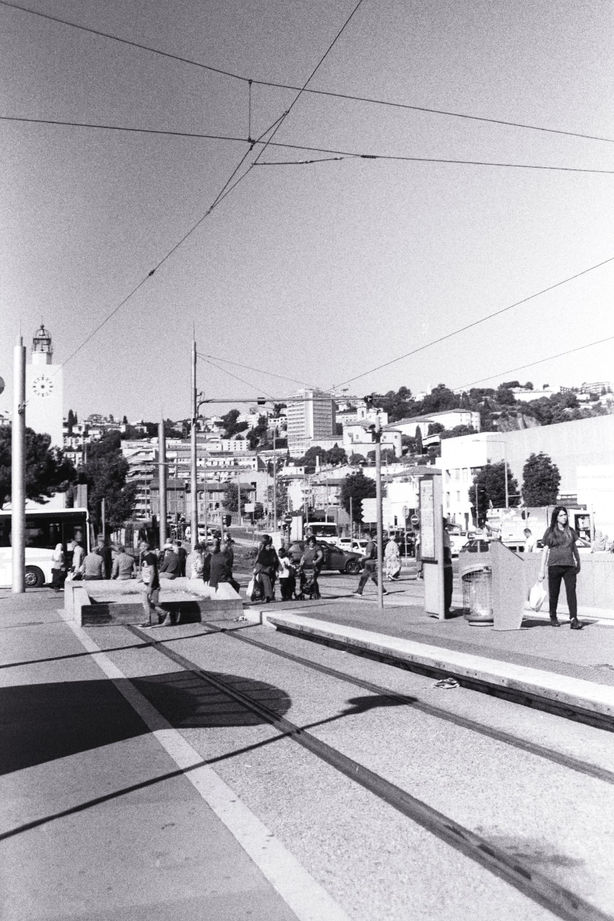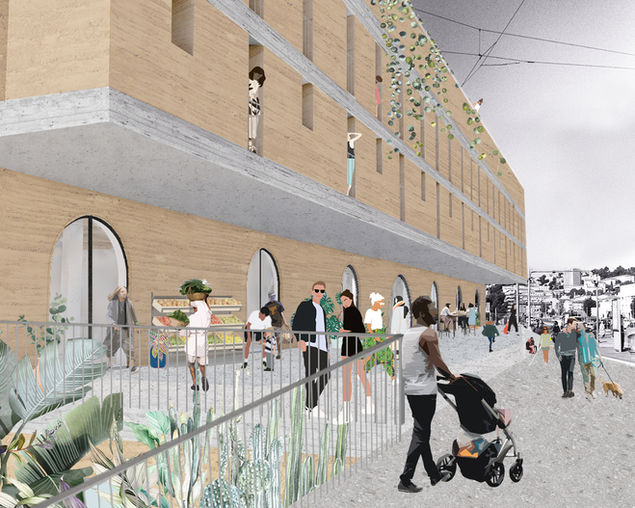
The Pont Michel area is located in an urbanized environment, that is to say, a place in town, with a high number of inhabitants and, a wide variety of infrastructures. Urban space is the “support of a more or less intenseway of living'”, as Henri Lefebvre writes to us in Le droit à la ville. Social life, exchanges, cultures are multiple.
Pont Michel is more precisely part of the Roquebilière district, a district of Nice East, well served even if on the outskirts.
Many changes are taking place in this area and in particular the construction of housing, more particularly social housing, which is sorely lacking in Nice. Transformations of blocks also take place, due to the relocation of certain city services such as the Pont Michel block.
Indeed, thanks to an investigation which lasted several days and after a multitude of trips and calls made, I was able to understand the intention of the city to transform the relay car park already present into a silo car park, but also the willingness to move the cleaning service and its administrative service to the same site. A parking lot with space for cars, trucks and a garage is also planned. The so-called “Bon Voyage” market should be relocated but has no other place to set up for the moment.
We can then ask ourselves how to think, nowadays a project that can be in cohesion with current environmental issues while responding to urban demand, what are the stakes of a superposition of programs, nowadays, in an urban space? How to create a place of exchange and active cohesion between the surrounding space, programs and uses?
To do this, knowing the urban space in which the project operates is important. Thus, I carried out an analysis of the relationship between the place where the islet is located and the city of Nice, trying to understand the movements made at different scales and the consequences that there may be, as well as the surrounding infrastructures. , the uses and the climatic aspect of the place.
But what does a project imply at the Pont-Michel block? How can it be set up on an irregular plot and in a dense urban fabric with traffic? Besides, how can the ecological aspect be taken into account in the construction of a project of this magnitude with a superposition or even an interweaving of such rich programs, while stimulating a certain dynamism and good living together?

In a committed approach, I decided to keep the program currently planned by the municipality while preserving the market and therefore the uses already present and adding programs.
The programs decided are not unrelated to the issues of the place and are cohesive thanks to a common theme which is recycling, reduction and/or reuse of the material.
The layout of the program has been considered according to the city and the different urban qualities present. The site is located in Nice in a highly urbanized area between the motorway at the north, the city centre at the south, the Pasteur Hospital at the west and residential areas at the east. It is also located between 2 important natural entity, the Observatory hill and the Paillon river.
Its architectural form was designed to invite residents to a bubble in the city. A bubble allowing to land in an environment where speed prevails over the slowness so sought by users as my photographic investigation was able to show. This bubble in addition to allowing the rest, allows the exchange. An exchange between inhabitants and goods. The square punctuated by benches and trees with multiple functions, such as providing shade and natural cooling in hot weather, also welcomes the market. The latter extends over a large part of the site, passes under the arches, protecting users while allowing access to a repair workshop as well as a bicycle shelter.
The sidewalk has been redesigned so that strolling is more pleasant, unlike what may be at the moment. Pedestrians are separated from the road by a green corridor, punctuated by passages. This un-waterproofing makes it possible to better manage water and refresh the environment. The original green spaces are preserved.
The arrival of cars is done in a gentle way, the 2 parking are served in a way that disturb as less as possible, pedestrians and vehicles are separated by a green corridor.
As the diagram shows, the parking for the cleaning service is located on the ground floor, in particular load reasons.

Upstairs is the relay parking for visitors and overlooks the shopping street where the tram and shops are located. The two spaces are separated by a passageway serving as a ball joint between the different programs. The circulation of services, in contact with the parking for deliveries and storage spaces, is located behind and gives onto the part of the land which is the least in contact with an active life.
The openings in the passageway are arranged rhythmically and become columns of light.
The high ground floor overlooks a very marked urban space, this is why it is here that is the main entrance with the restaurant which extends to the stoa to accommodate and protect the users The restaurant is surrounded by a second-hand store, a herbal shop and a fruit and vegetable shop.

The offices are on the 2nd floor, enjoying a better view and are arranged so as not to be disturbed by noise and the sun while enjoying good light and a good living together. The central patio, suspended above the parking, is the reason. Indeed, the majority of offices are located all around and allows them to move around freely and enjoy the bioclimatic advantages.
The relaxation area and the kitchen are located in the south and can enjoy an unobstructed view. In the courtyard, stairs leading to the green roof are arranged to protect the offices from the sun. The vegetable garden on the roof brings important thermal qualities for the building and also allows to have a nourishing and learning function of the earth and its benefits for the population. The awareness and learning as well as maintenance of this vegetable garden and managed by a society located on the same floor as the offices, the two entities also share a conference space. Society workshops are also available to repair, create and recycle altogether.

The project was designed with a concrete structure and a clay filling. Concrete was chosen for structural and load reasons, while the rammed earth was chosen to minimize transport, CO², to think about a local construction in agreement with the techniques of the past. To be sure that the clay on the site was suitable for the project, I analyzed the ground around the site. As a result, I was able to know that this ground has a sufficiently high clay content and that the construction of rammed earth panels is possible. There are a large number of constructive processes with clay. I decided to choose pre-fabricated panels for several reasons.
First of all the project is located in a part of Nice where a majority of the buildings, are from the 60s and 70s, and used pre-production, then for functional reasons, the building has a large size and it is, therefore, preferable for reasons of efficiency of making panels. For this kind of process, we need a large room not far from the site. However, an old EDF building belonging to the city is located on the other side of the rails and has a fairly substantial size allowing the reception of panels up to 30m, which will then be cut into smaller modules. Martin Rauch used the same process in his Alnatura Campus project in Darmstadt, Germany.
The structure remains visible, highlighting each floor. The panels fit inside. Regular layers of lime are placed every 25cm, and allow to manage and regulate the water on the wall by punctuating the facade. The stairs also have a rhythm set to that with heights of 12,5cm.


So during the construction of this building I tried to answer existing issues, by trying through this project to create a dynamic and a cohesion between environmental programs and uses, as urban, as natural.
PFE . Very good honours
PFE's jury :
Jérôme Apack (Agenceat), Bita Azimi (CAB Architects), Evelyne Bachoc (Artist), Jean-Marc Chancel (Architect), Alain Coquet (Europan), Gilles Sensini (Agency Polyptique)



















